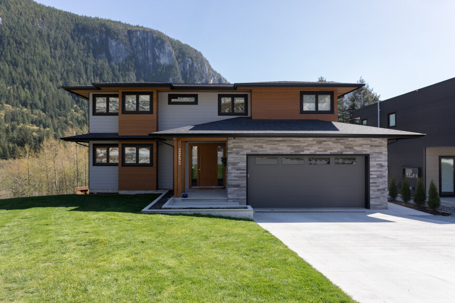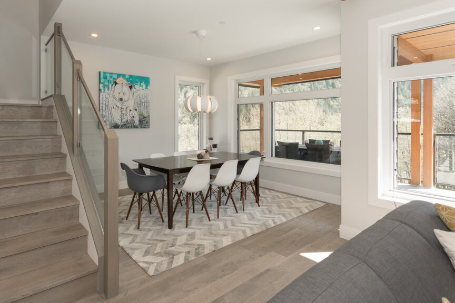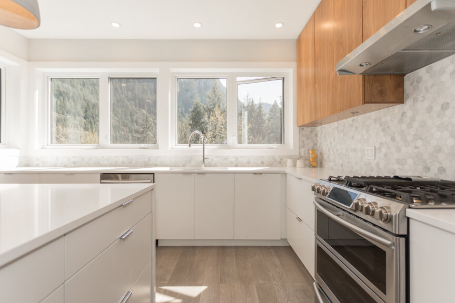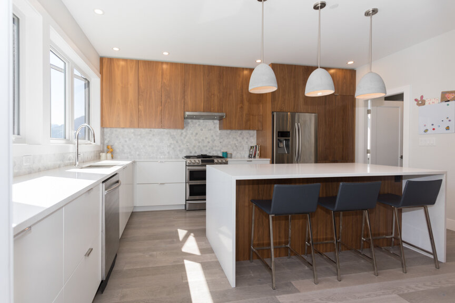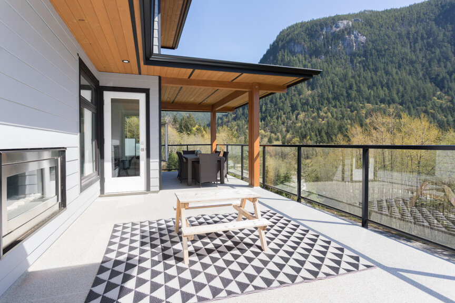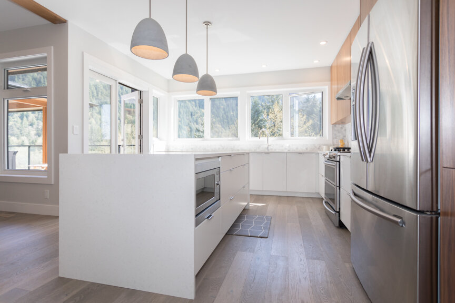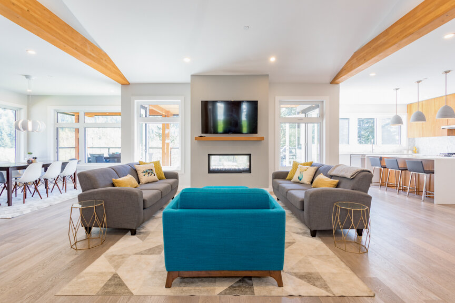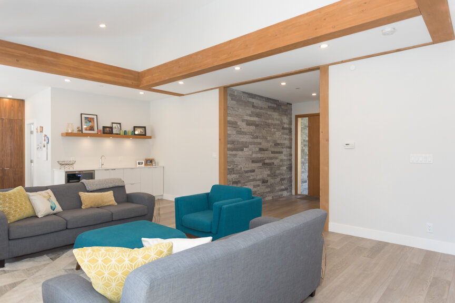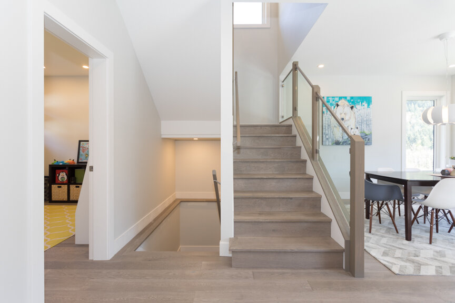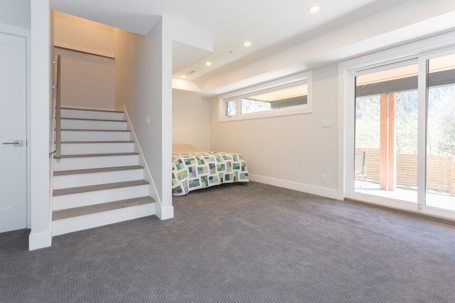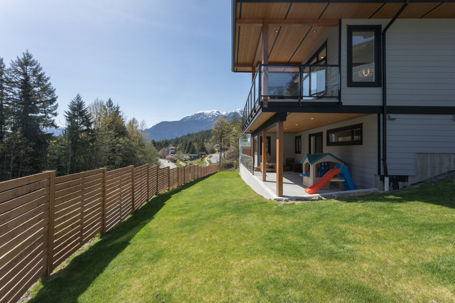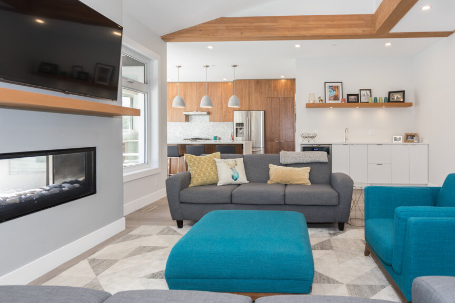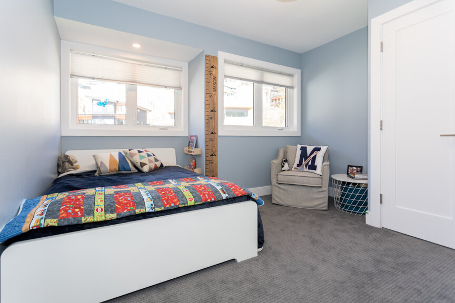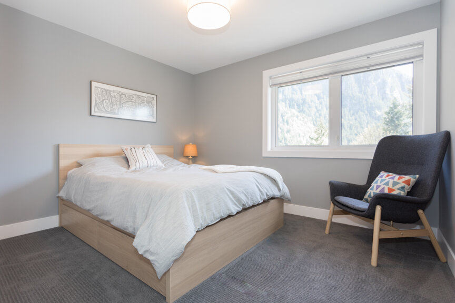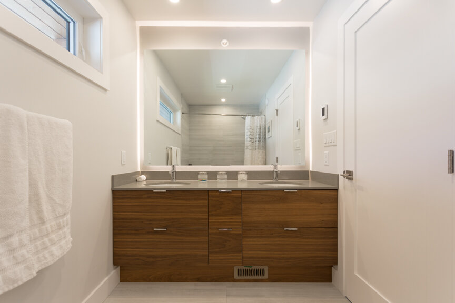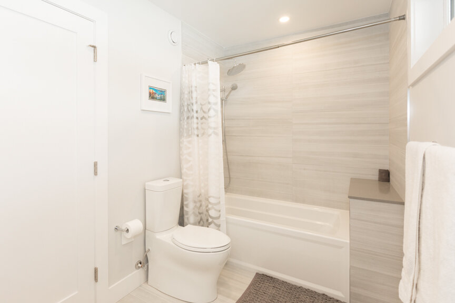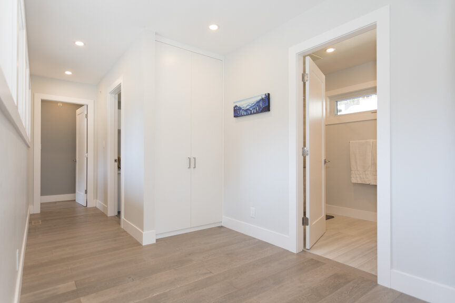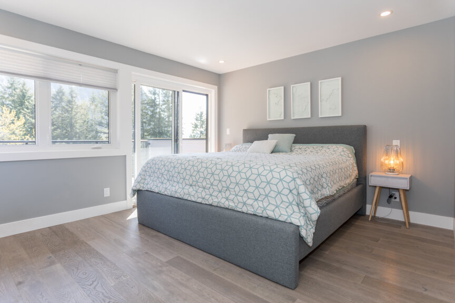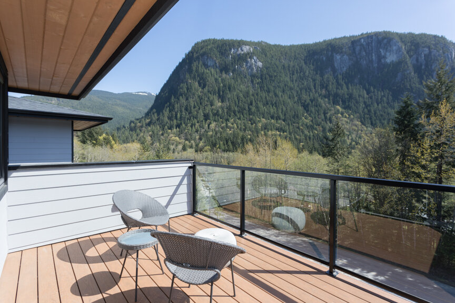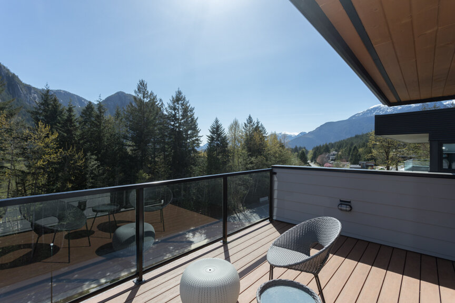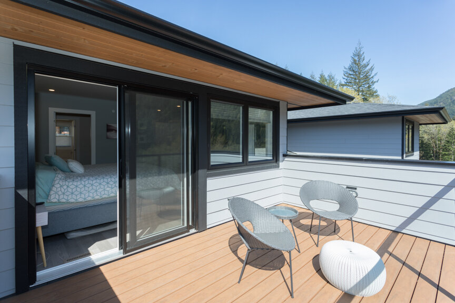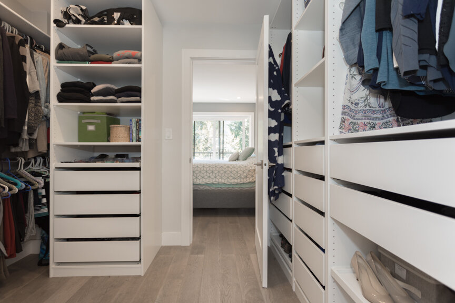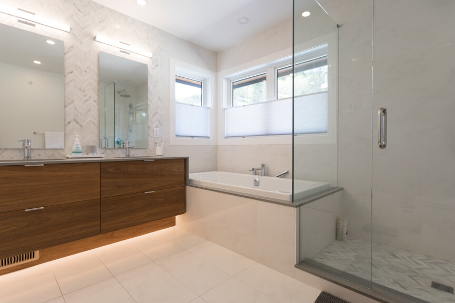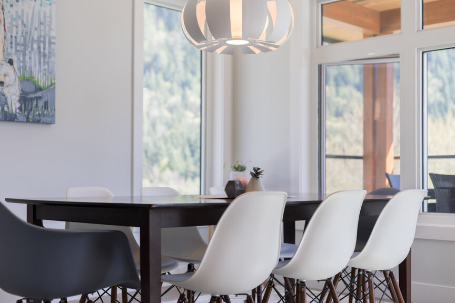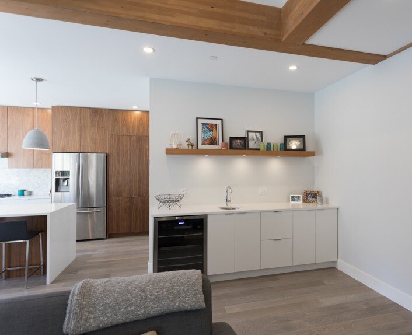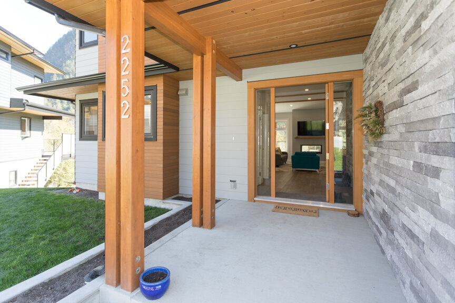Windsail





Windsail
Featured on HGTV, this home is for the family who likes to entertain. With 3 bedrooms and master suite upstairs, and a full guest room on the main, you can enjoy the vast open floor plan, indoors and out with a partially covered deck and double-sided fireplace, and then turn in to your private rooms. Includes an unfinished basement below or finished rec. room and suite. Ample character throughout with built-ins bars, desks, cabinetry, and timber features.
Floor Plans
Main Floor
Basement Floor (Suite)
Upper Floor
Basement Floor (Unfinished)
Features
CONSTRUCTION
– 2×6 Exterior Framing w/ 8” Perimeter Foundation
5 ft. Heated Crawlspace
– Batt Insulation / (Spray-Foam Where Needed)
– Upper Floor: 8 ft. and Vaulted Master Bedroom
Main Floor: 9 ft. Ceilings / Vaulted Great Room (to 12 ft.)
– Hot Water Tank and Furnace in Mechanical Room
– Horizontal Cedar Siding, Stone Veneer, Metal Brackets,
Fir Posts and Beams, Cedar Soffits and Fascia, and Duroid
Roofing.
INTERIOR / EXTERIOR
– Total Area: 3,517.10 sf. (326.7 sm.)
– Building Footprint: 48’-6.5” ft. Wide x 49’-6” ft. Deep
– Building Height (Mid Point): 24.6 ft. (7.49 m)
– 6 Bedrooms and 3.5 Bathrooms
– Building Areas:
Main + Upper Floor area: 2,161.60 sf. (200.8 sm.)
2-Car Garage area: 506.4 sf. (47.0 sm.)
Suite area: 481.9 sf. (44.7 sm.)
Basement area: 367.2 sf. (34.11 sm.)
Balconies: 436.6 sf. (40.5 sm.)
– Additional Features:
Double Sided Fireplace, Vaulted Great Room,
Timbered Details, Master Bedroom Balcony,
and Built-in Bar & Desk.
What’s included in a plan? Read our FAQ page.
Home Tours
Share your Windsail project @pottsdesignco using the hashtag #pdcoproject






