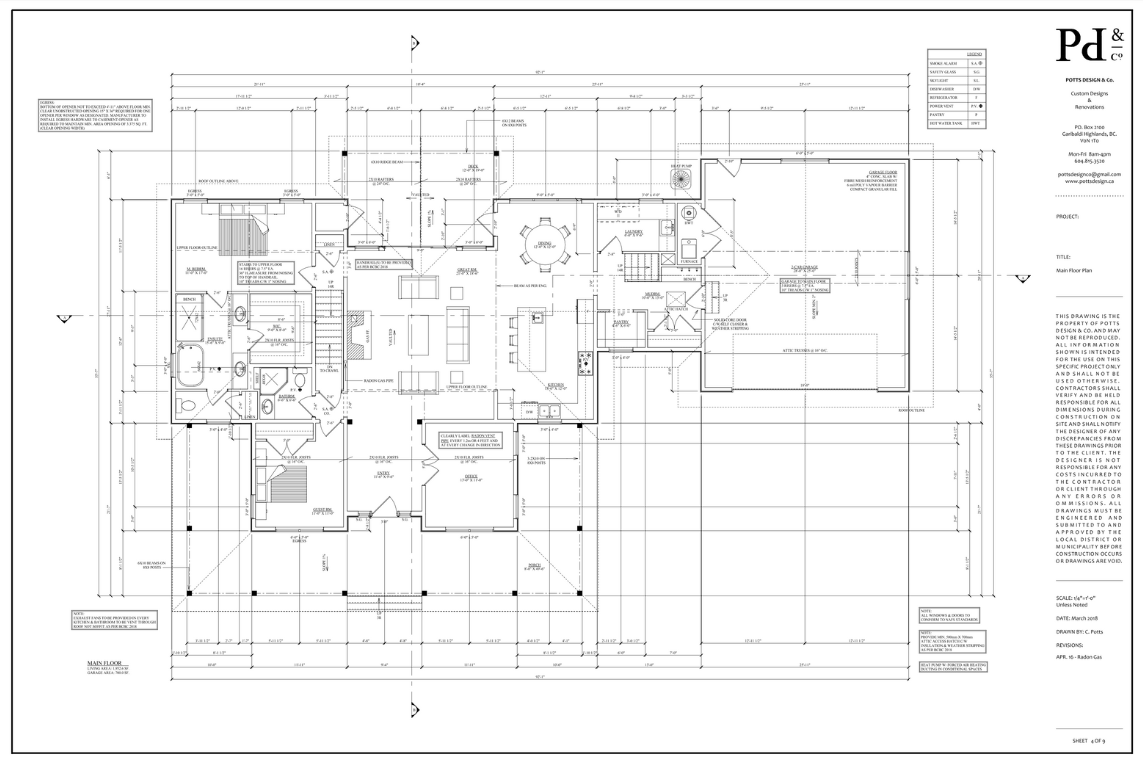Custom Design
I.
Consultation
II.
Design Concepts
III.
Construction Documents
At Potts Design & Co. we are passionate about making the process seamless from start to finish, providing residential building plans that are complete and ready for approval, wherever you live.
We encourage our clients to be active participants in the design of their homes. We listen to your thoughts, priorities, and dreams, and collaborate in the design of a meaningful space for you and your family, that is tailored to the way you live. The needs of our clients are the foundation for every design and shape one-of-a-kind residences where form and function dovetail beautifully.
We team up with builders, interior designers, code consultants, engineers and more to give you the best experience and results. Collaboration is the key to a successful custom home build, and we’re always thinking about the fine details – from the grand entrance, to flow and function and every corner in between. Whatever the size of your home or scope of your project, from start to finish, you'll experience a streamlined process that takes the "what happens next?" question out of it. Always know where you are in the process and see documentations, plans and revisions with your very own client page.
We offer our clients three phases of design services ⎯ consultations, design concepts, and construction documents. Each phase is structured to provide a specific level of design services. They are sequential, each building upon the last, providing a specific level of information for particular use and purpose.
“ Everyday coming home feels so special. We can’t believe what we have.”
I. Consultation
From site planning and zoning analysis to design guidelines and variances, what we learn together during our initial design consultation informs and simplifies our process together. This consultation is a casual conversation in which we take the time to get to know the way you live and your distinct taste - a wish-list of sorts. We will also discuss your desired construction budget, contractor, site conditions, etc. All aspects of the design + build are considered to create a beautifully functional home tailored to your budget and lifestyle.
II. Design Concepts
Once we've received all necessary documentation for your project and established your vision, we begin the design phase. We work together through two primary design stages - floor plans and exterior elevations.
Floor Plans
Creating a layout that works with your site and lifestyle is key to the success of the design. This stage takes the most time because we’re also thinking ahead to the exterior vision.
Our plans include built-in cabinetry, decorative ceiling details and even furniture placement to help visualize the space. Once the layout and details of the floor plans are complete, we move to the exterior elevation drawings.
Exterior Elevations
Your exterior design reflects your style and personality. We draw all four exterior views of your home with these details in mind.
To finalize the design, we discuss the construction options and energy efficiency that will go into the house. We then create a 3D model and discuss options for exterior colours and materials. Then, with your approval, we put the finishing touches on your design and finalize the construction drawings.
With each stage, we work through details and suggestions until you are completely satisfied before moving on to the next stage.
III. Construction Documents
Your final plans will include a site plan, zoning analysis, a 3D view, general construction notes, foundation plan, roof plan, existing floor plans and exterior elevations (for renovations only), floor plans, exterior elevations with material specs, cross-sections, and construction details.
Once the construction documents are complete, they will be sent to a Structural Engineer for the design a structural plan. We will happily introduce you to one on our team or work with one you have in mind. Depending on the type of project, the plans will also have to be sent off to an Energy Consultant for energy modelling. Together, the architectural, structural plans and possibly the energy modelling can then be submitted for permits.
We know the transition from design to construction can feel overwhelming, especially if this is your first building experience. Assembling the right team is essential for a smooth and seamless construction process that is consistent with our shared vision for your new home. We will gladly work with you to recommend the right builder for the job if needed and will consult with them every step of the way.
Some FAQ
Need more? Please check our FAQ page.
-
Depending on the complexity of your project we will explain how long each stage will take and set targets for their completion. On average, our projects take anywhere from 2-6 months.
-
In essence, as much as you would like to. Any successful project is a result of a good working relationship and collaboration between a client and designer. We aim to guide and enable Clients to take as much involvement as they would like.
-
Yes, you are responsible for providing the necessary documents needed to begin the project. Depending on your project, you may need reports, surveys, existing blueprints, etc. We will provide you a list of the things we require.
-
Our plans will require a third party structural engineer to provide their own plans, geotechnical report(s), and possibly an energy design compliant with the current step code.
We have a list of professionals that we can recommend to you.




