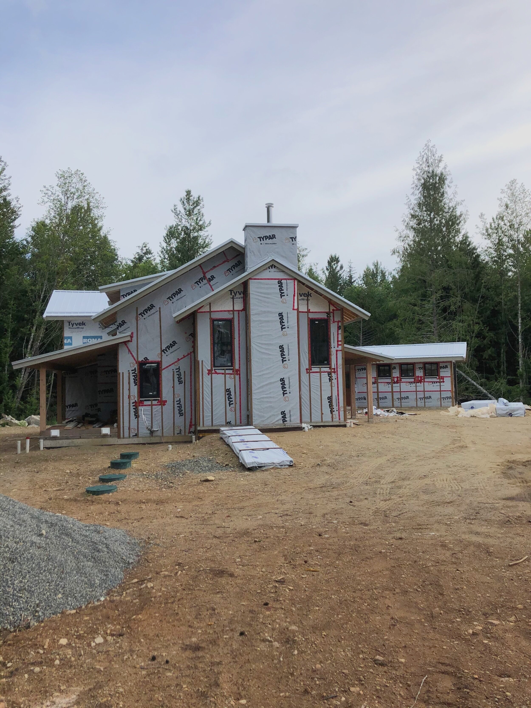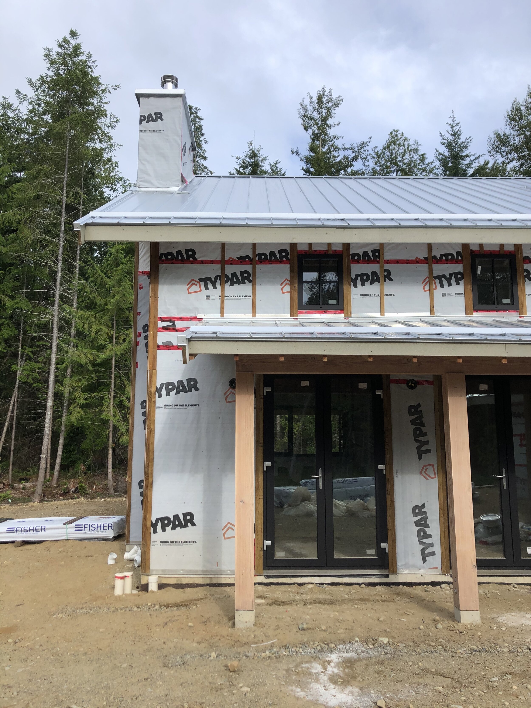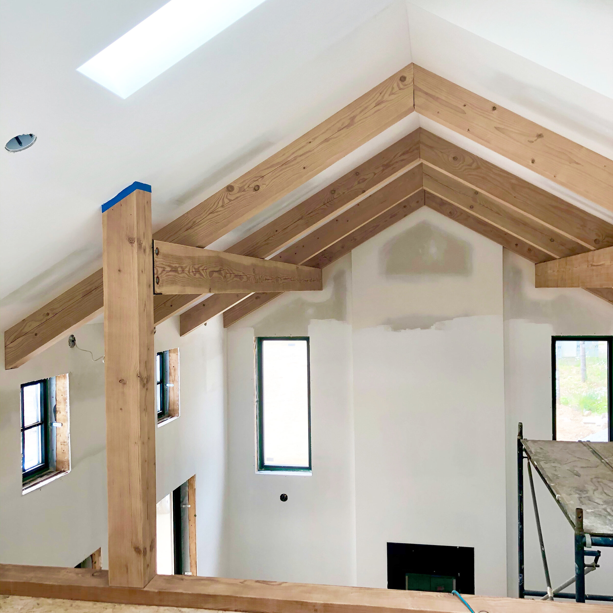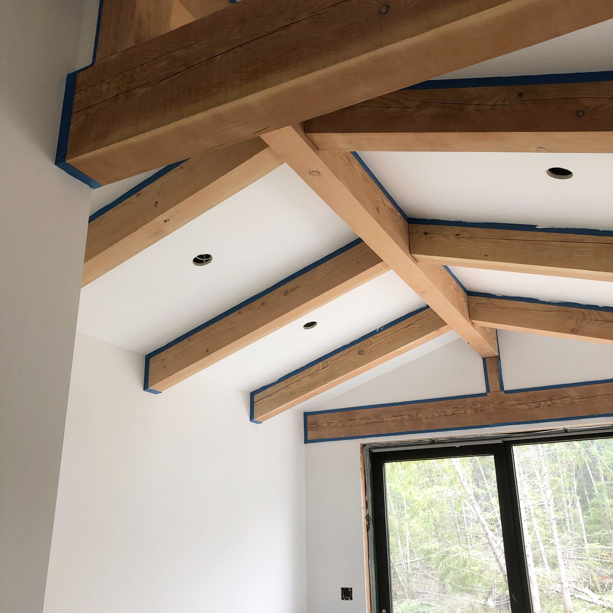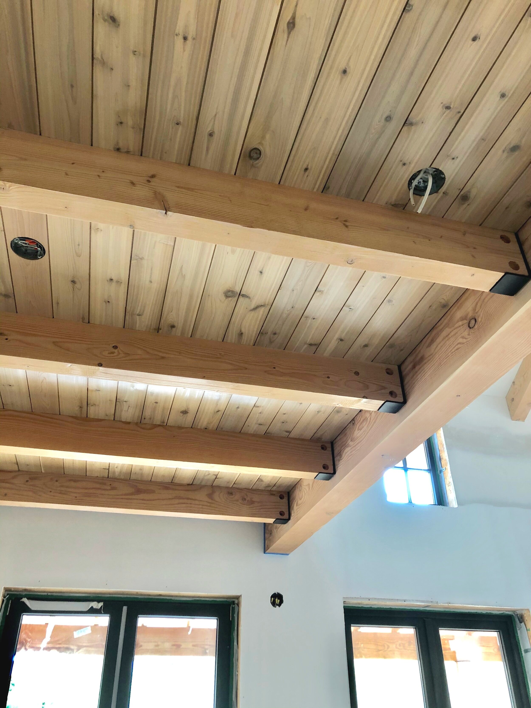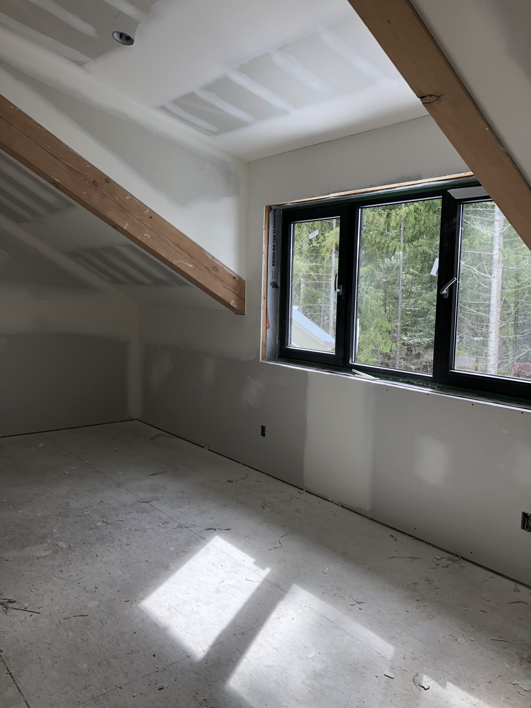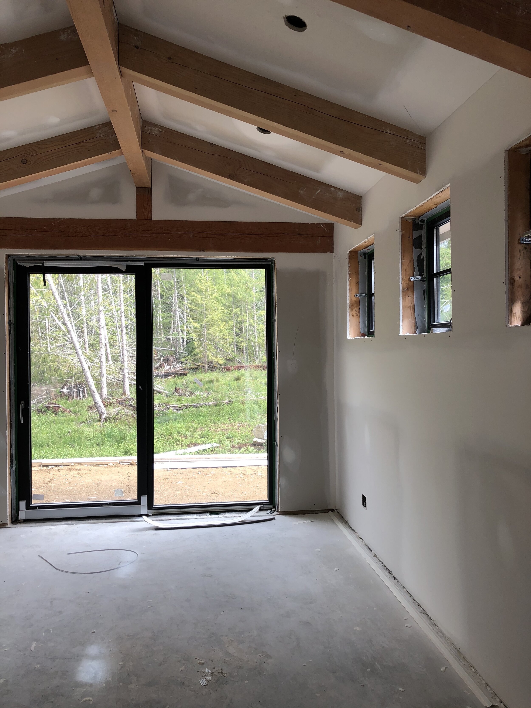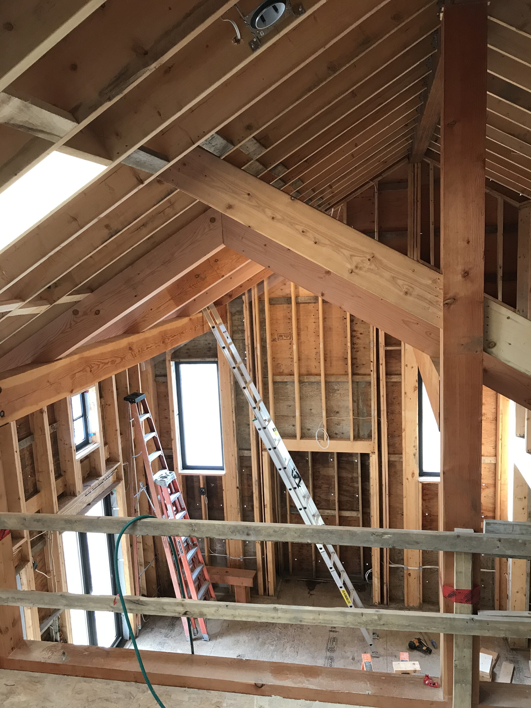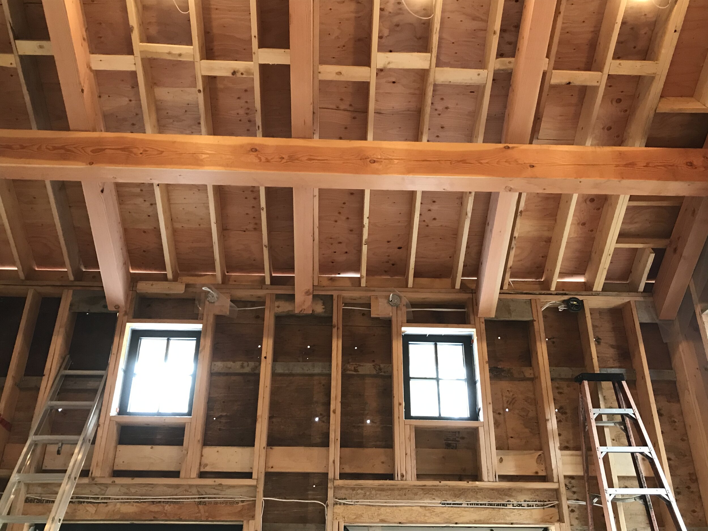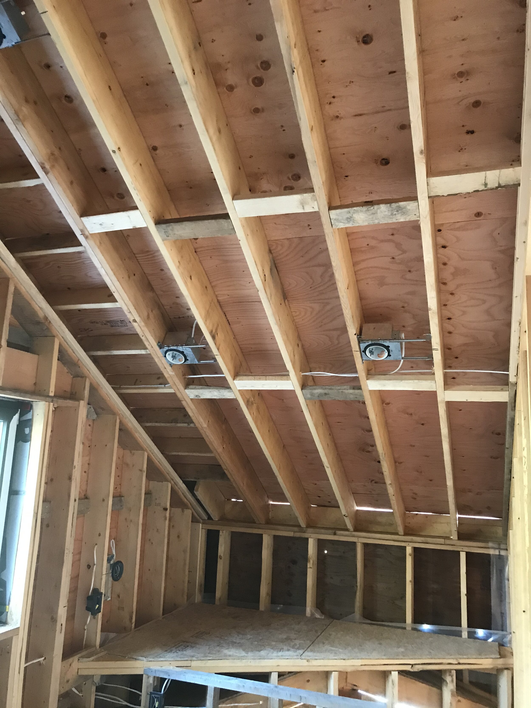Pratthouse





Pratthouse
This is not your average farmhouse. Within 2,000 square feet of living space - nothing goes to waste. 4 bedrooms + 2.5 bathrooms and yet very spacious with the use of low and sky-high ceilings. Framing the home are posts & beams, an open loft to below, built-ins and more storage than one would need. And the semi-detached master suite by a covered breezeway that spans through an open courtyard - just some of the amazing features of this home.
Floor Plans
Main Floor
Upper Floor
Features
CONSTRUCTION
– 2×8 Exterior Framing w/ 8” Perimeter Foundation
5 ft. Heated Crawlspace
– Batt Insulation / Foam (if needed)
– All Standard Framing Members (No Engineered Lumber)
– Upper Floor: Vaulted Ceilings (4 ft. - 12 ft.)
Main Floor: 9 ft. Ceilings / Vaulted Ceilings (18 ft.)
– Water On Demand, and HRV and Heat Pump
– Vertical Cedar Siding, Stone Veneer, Exposed Fir Headers,
Fir Posts and Beams, Cedar Soffits and Fascia, and Duroid
Roofing.
INTERIOR / EXTERIOR
– Total Area: 2,361.9 sf. (219.4 sm.)
– Building Footprint: 53.5 ft. Wide x 74 ft. Deep
– Building Height (Mid Point): 20.75 ft. (6.3 m)
– 4 Bedrooms and 2.5 Bathrooms
– Building Areas:
Main + Upper Floor area: 2,069.8 sf. (192.3 sm.)
1-Car Garage area: 292.1 sf. (27.1 sm.)
Porch area: 172.8 sf. (16.0 sm.)
Breezeway: 255.1 sf. (23.7 sm.)
– Additional Features:
2-Story Fireplace, Vaulted Great Room and Upper
Floor, Loft, Opt. Laundry Shoot from Loft to Laundry
Room, Built-in Bed and Cabinetry, Semi-detached
Master Suite, and Open Courtyard.
What’s included in a plan? Read our FAQ page.
Home Tours
Exterior
Interior
Share your Pratthouse project @pottsdesignco using the hashtag #pdcoproject


