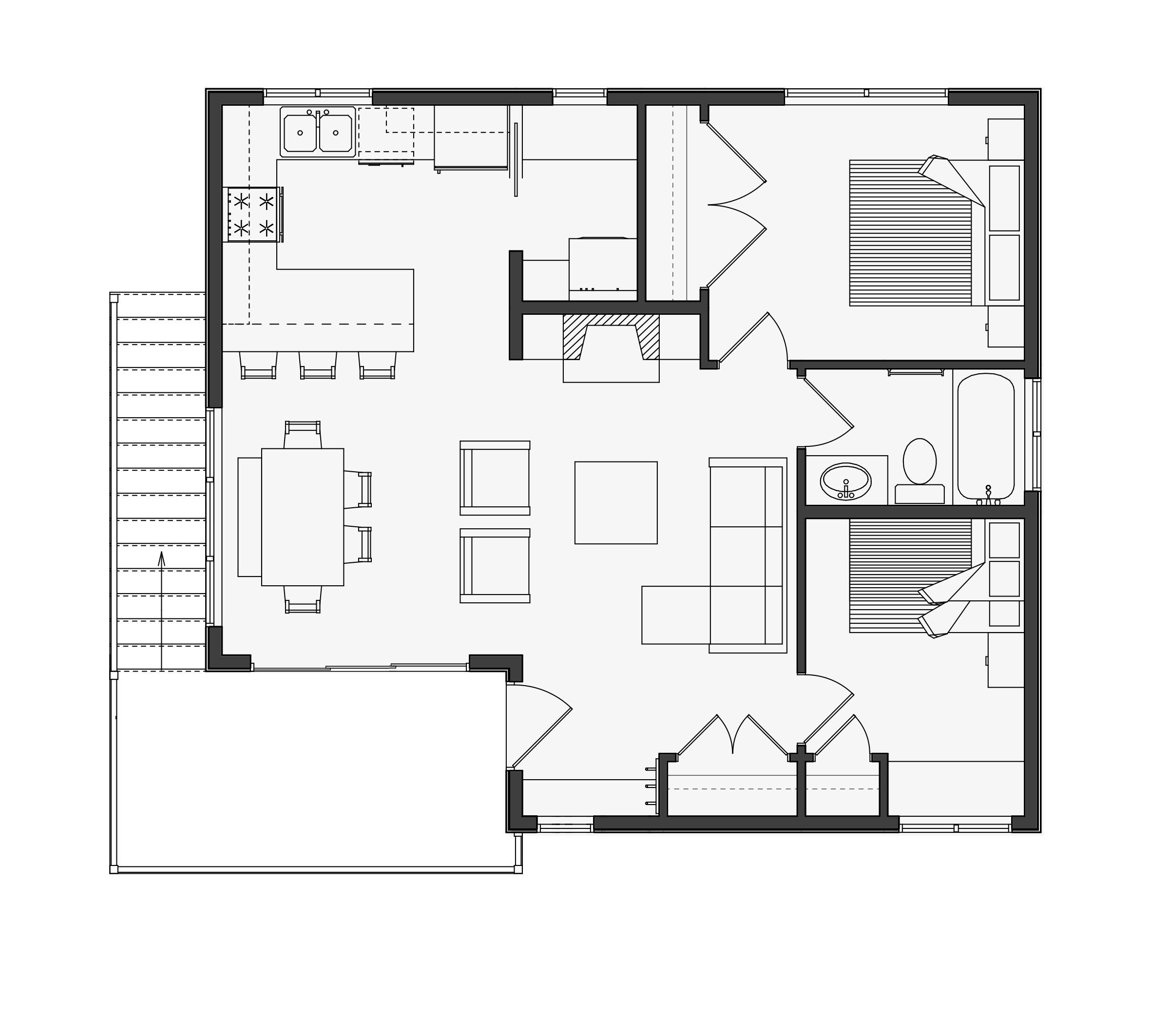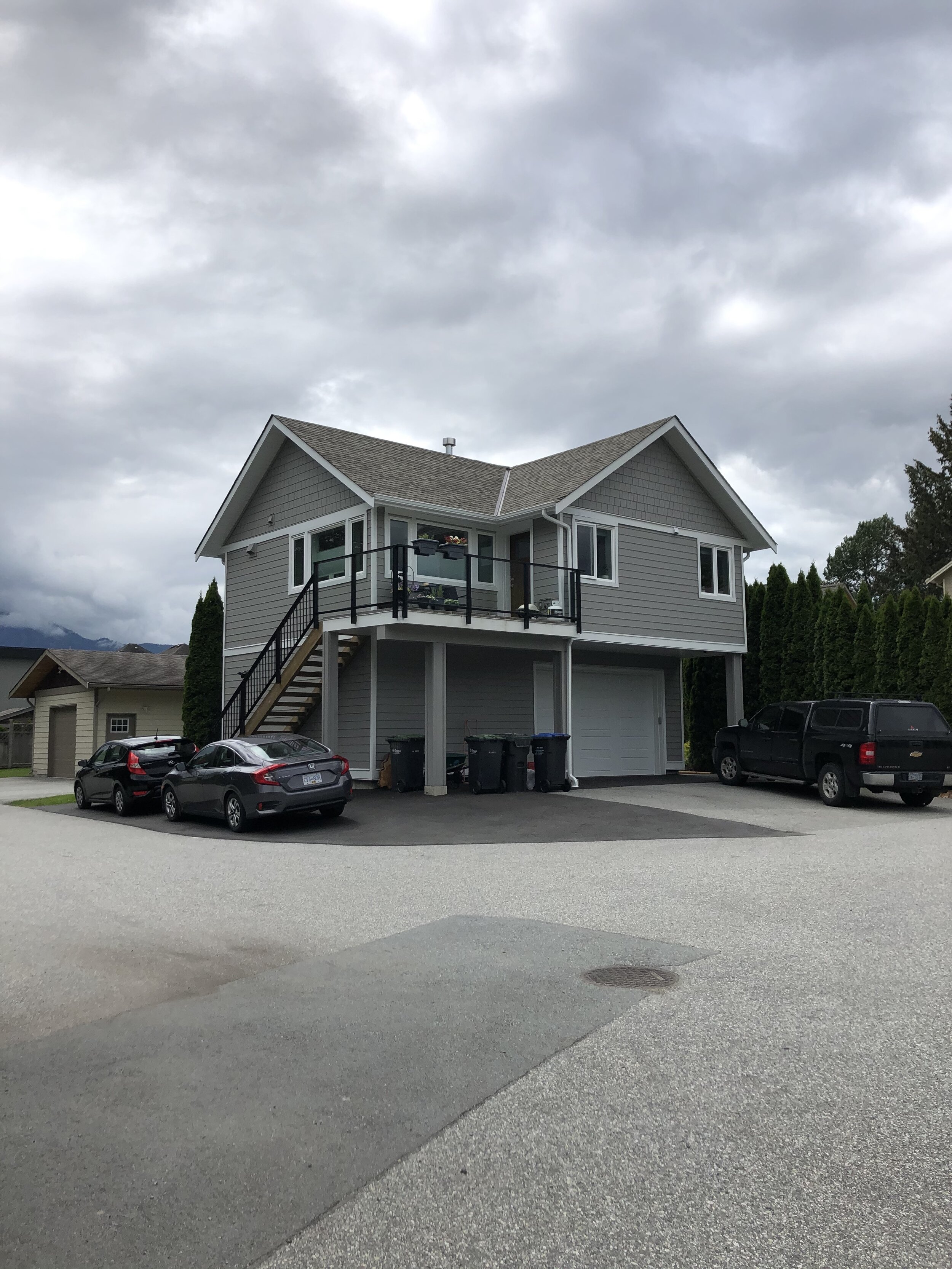Meadow Lane





Meadow Lane
This urban cottage offers the simplicity of compact living without any tight spaces. The soaring ceiling bathes the living spaces in natural light and, with one touch, the nano-wall opens to invite you outdoors. A fully functional kitchen, laundry and bath ensure all your small living needs are met while built-ins, closets and a fireplace makes it home. Makes you almost forget your 2-car garage and rec. room or workshop below.
Floor Plans
1st FLOOR
2nd FLOOR
Features
CONSTRUCTION
– 2×6 Exterior Framing
– Batt Insulation / Foam (where required)
– Trussed and Framed Roofing System
– Suite: 8 ft. and Vaulted Ceilings
Garage: 9 ft. Ceilings
– Tankless Water Heater and Ductless Mini-Split
HVAC System
– Insulated Garage and Slab
– Timeless Cedar or Hardie Lapped Siding, Fir Posts
and Beams, Cedar Soffits, and Duroid Roofing
INTERIOR / EXTERIOR
– Total Area: 1,377.1 sf. (127.9 sm.)
– Building Footprint: 28.5 ft. Wide 33.8 ft. Deep
– Building Height (Top of Ridge): 26.1 ft.
– 2 Bedroom and 1 Bathroom Carriage Home
with Separate Access via. Stairwell to Balcony
Living area: 741.5 sf. (68.9 sm.)
– 2-Car Garage and Rec. Room with Private Access
Garage area: 635.6 sf. (59.0 sm.)
– Additional Features: Laundry Room, Gas
Fireplace, Built-ins, and Storage Spaces.
– Intentional Indoor/Outdoor Living
Balcony area: 110.0 sf. (10.2 sm.)
What’s included in a plan? Read our FAQ page.
Home Tours
Share your Meadow project @pottsdesignco using the hashtag #pdcoproject


