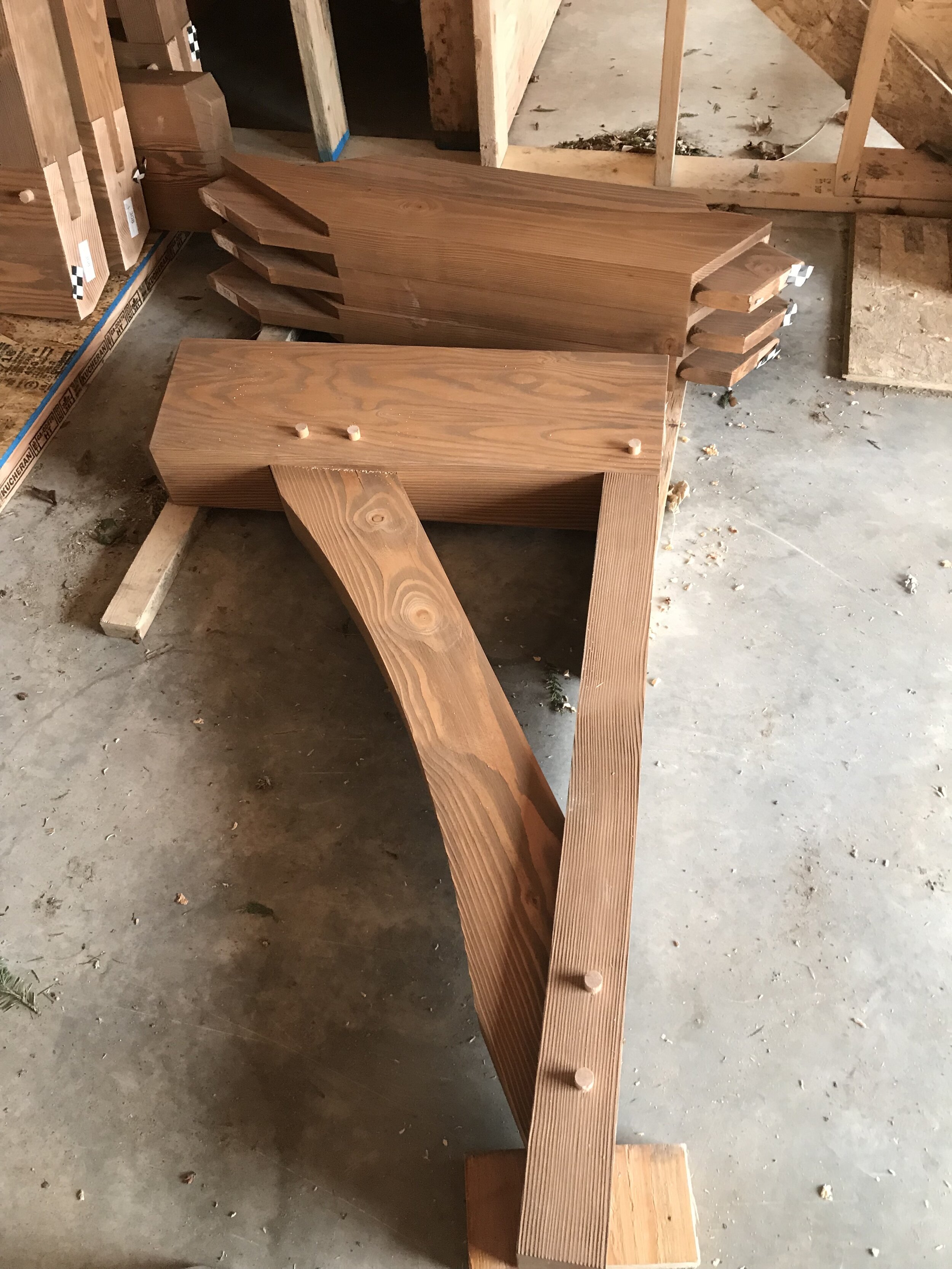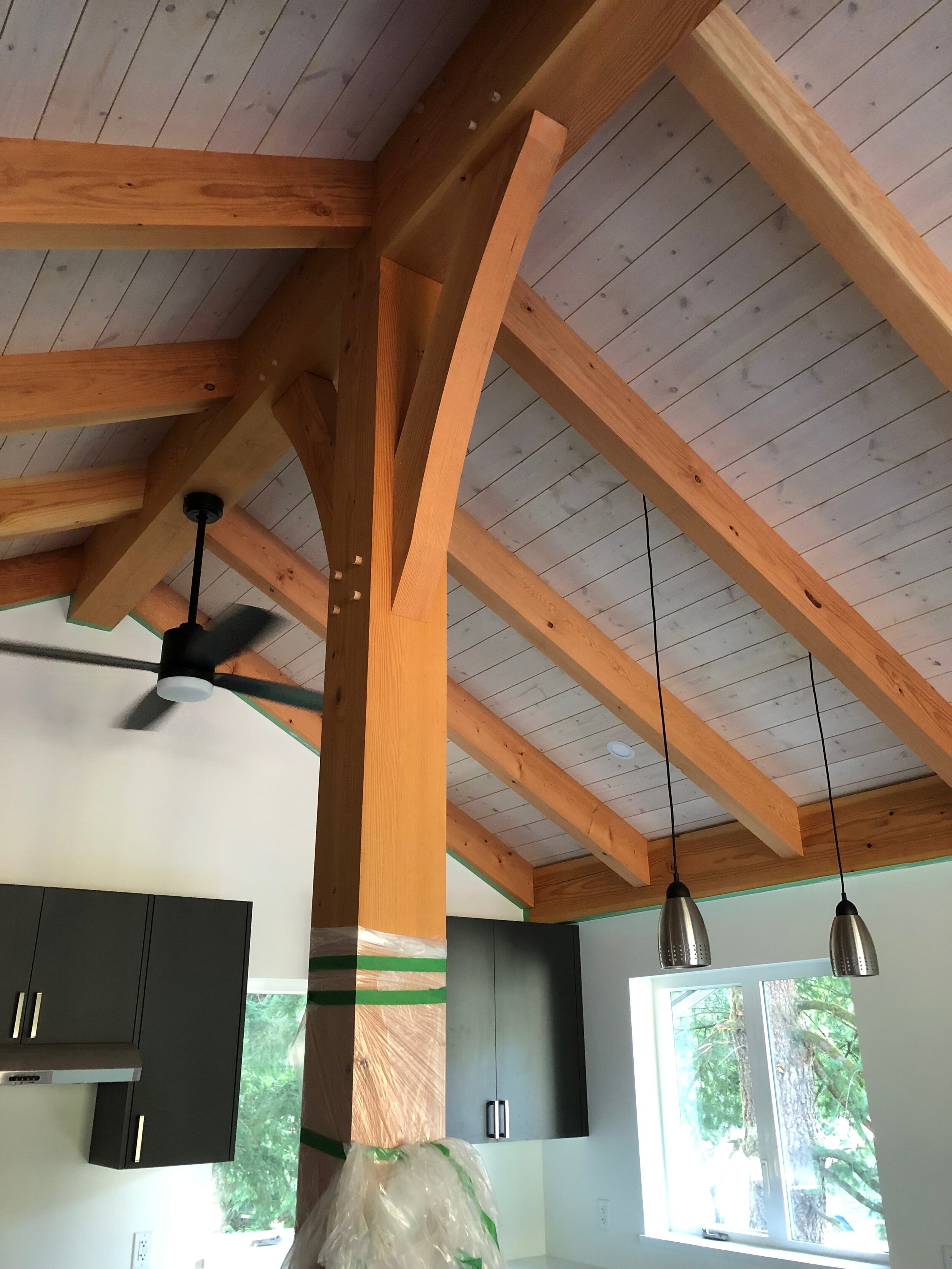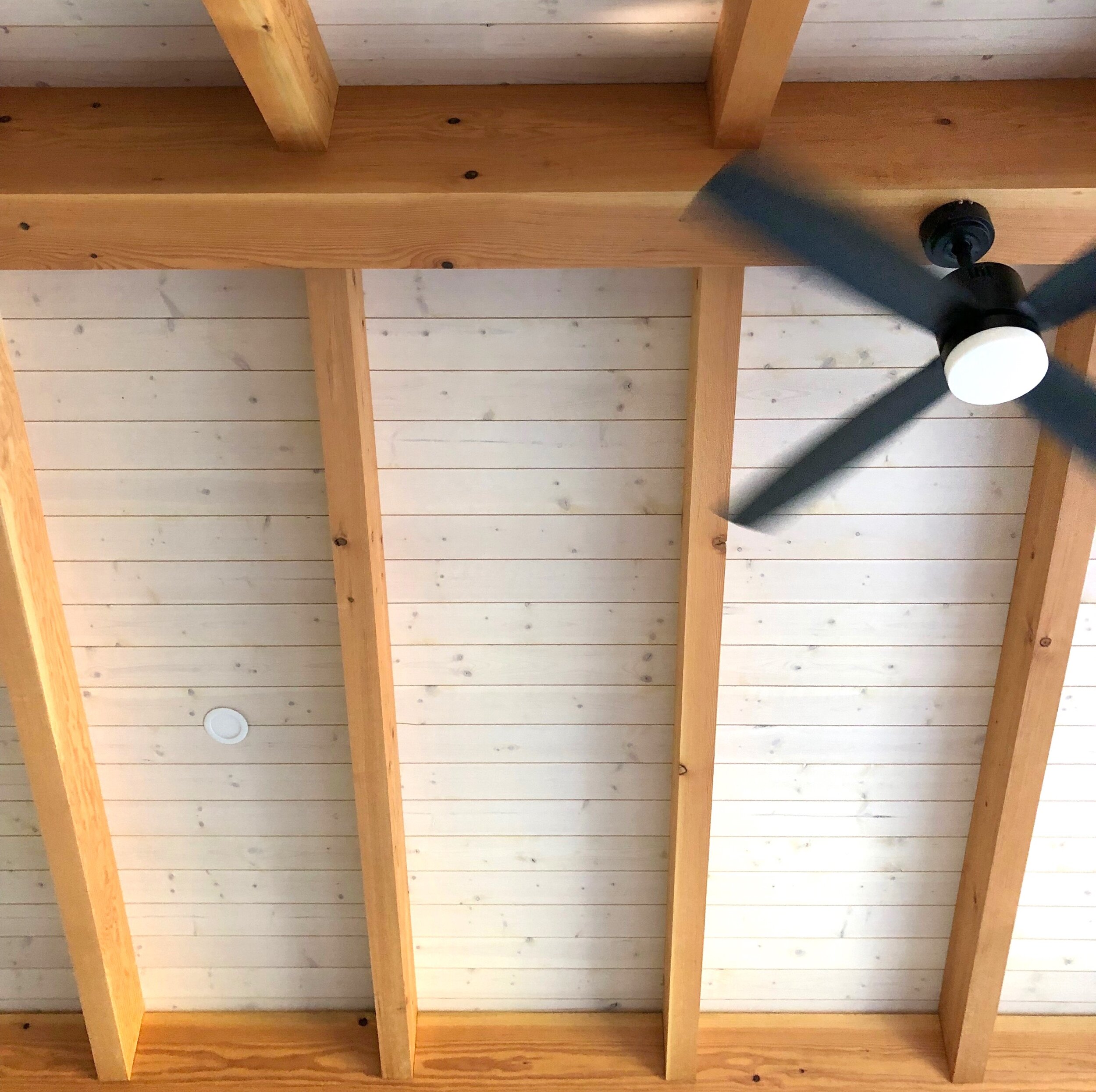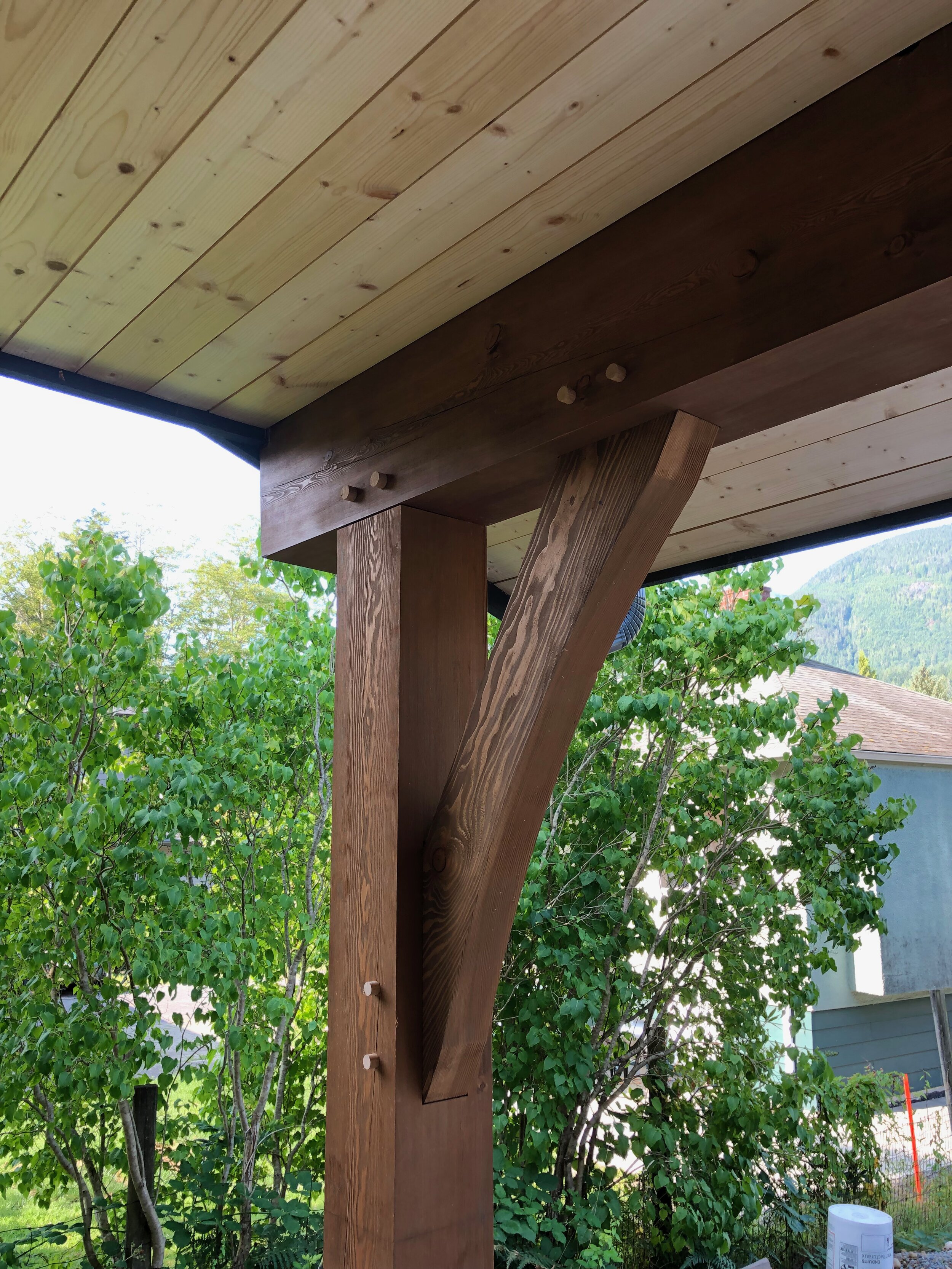Cottonwood





Cottonwood
This cozy carriage home is just right for a timber-frame enthusiast on a budget. Built conventionally, but boasting with timbered charm. Need an extra bedroom? Replace the garage on the left with an additional bed & bath, and storage. Upstairs, the living area all share the ambience of a vaulted timber-framed ceiling and an 18 ft. angled feature wall. Adjacent to the bedroom, the bathroom has been split to accommodate guests. Lastly, a large, partially covered deck is accessed off the kitchen and bedroom.
Floor Plans
1st FLOOR
2nd FLOOR
Features
CONSTRUCTION
– 2×6 Exterior Framing and/or SIP Panel Upper Floor
– Batt Insulation / Spray Foam (where required)
– Trussed and Framed Roofing System or Sip Panel Roof
– Suite: 8 ft. and Vaulted Ceilings
Garage: 9 ft. Ceilings
– Tankless Water Heater and Ductless Mini-Split
HVAC System
– Insulated Garage and Slab
– Timeless Cedar or Hardie Lapped Siding, Fir Posts
and Beams, Cedar Soffits, and Duroid Roofing
INTERIOR / EXTERIOR
– Total Area: 1,664.3 sf. (154.6 sm.)
– Building Footprint: 40.8 ft. wide x 31.3 ft. deep
– Building Height (Top of Ridge): 23.25 ft.
– 1 Bedroom and 1 Full Bathroom Carriage Home
Living Area (incl. entry): 860.8 sf. (80.0 sm.)
– Additional Features: Water Closet, Laundry, Gas Fireplace,
Built-ins, Timber Frame Ceiling, Interior Entry, and Storage Spaces.
– Outdoor Living with 2 Access and Stairs to Grade
Balcony Area: 214.5 sf. (19.9 sm.)
– Optional 1 and/or 2 Car Garage with Storage
Area: 803.5 sf. (74.6 sm.)
What’s included in a plan? Read our FAQ page.
Home Tours
Share your Cottonwood project @pottsdesignco using the hashtag #pdcoproject





