Warm & Welcoming Traditional Custom Home Design
ABOUT THE DESIGN
For this spec project, University Heights, we worked with the contractor on the conceptual design, including a 3D model, and construction drawings for the building permitting and construction. One of our main goals for this home was to standout from the boxiness of the other homes in the subdivision and give the home shape - a lot of shape. We also knew the importance of a rental suite being within walking distance to the local University. With that in mind, we focused on the separation between the primary residence and the rental suite giving them both their own private parking, entrances, and exterior spaces. The creativity between the design aesthetics, flow and functionality is what attracted the buyers and sold the home within days.
ABOUT THE HOME
This 3,000+ square foot spec home was designed with all homeowners in mind. With 3 bedrooms + office, an open concept layout and multiple outdoor spaces, you would not guess that it also included a private 2 bedroom, open floor plan rental suite. To achieve complete privacy between both living areas, we focused on the importance of the layout design to strategically separate the parking, access and even the outdoor spaces. Back upstairs, where the main dwelling resides, enjoy multiple vaulted rooms and views of greenery inside and outside on multiple balconies. This home has been built to the highest of standards with high-end finishes and custom cabinetry - it's attention to detail is apparent.
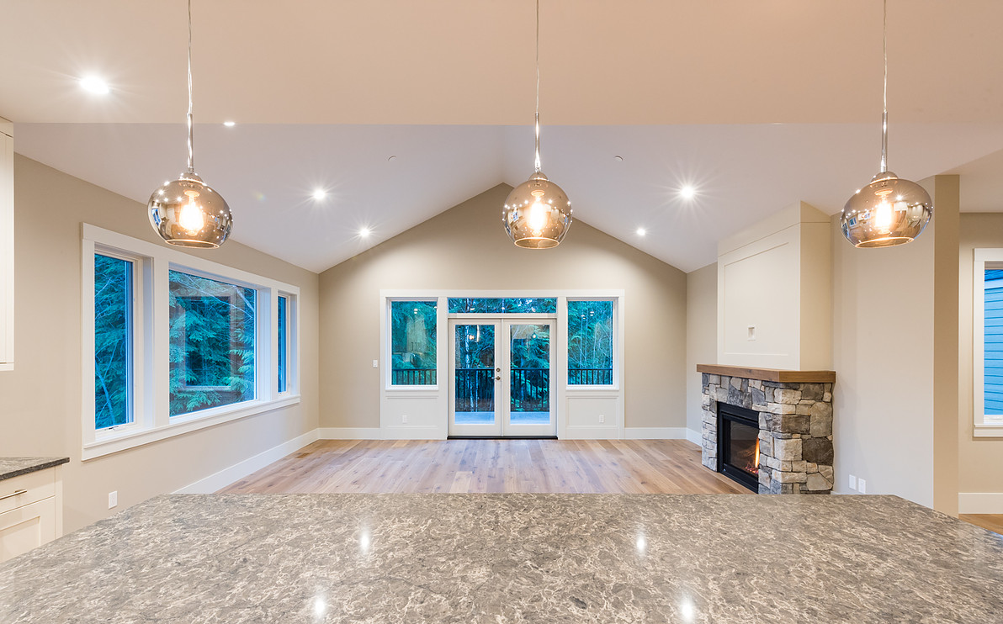
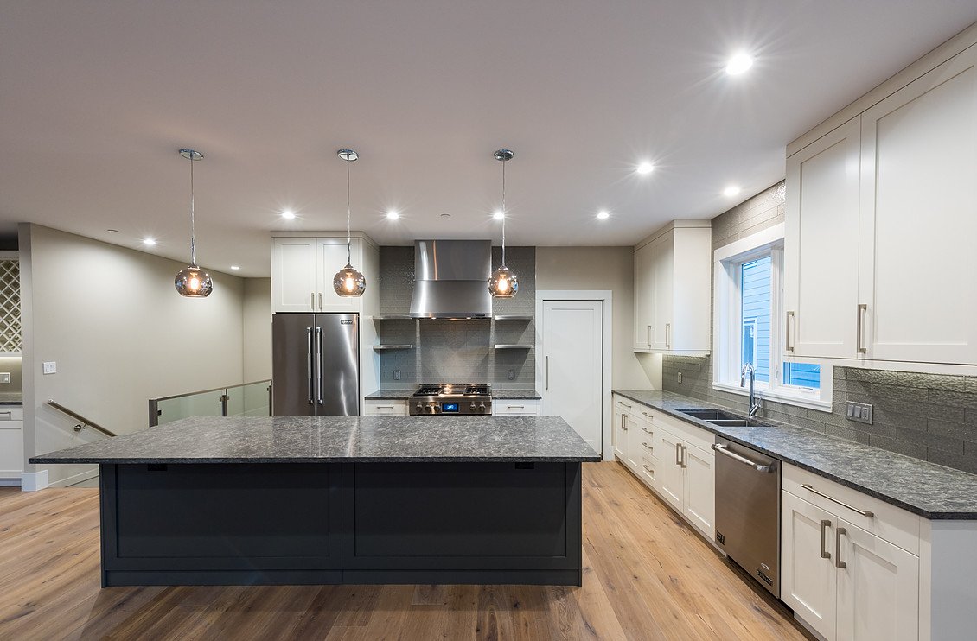
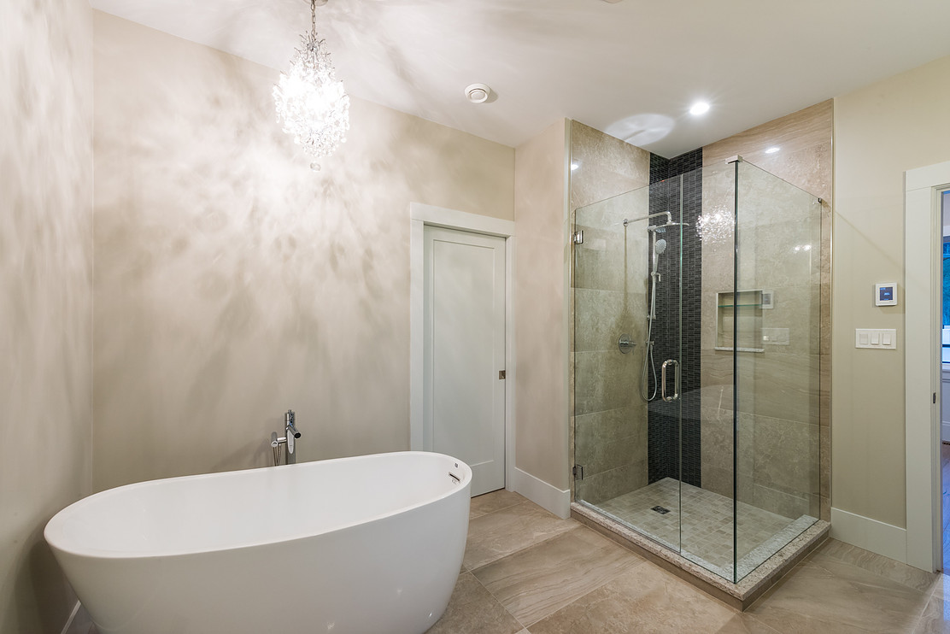
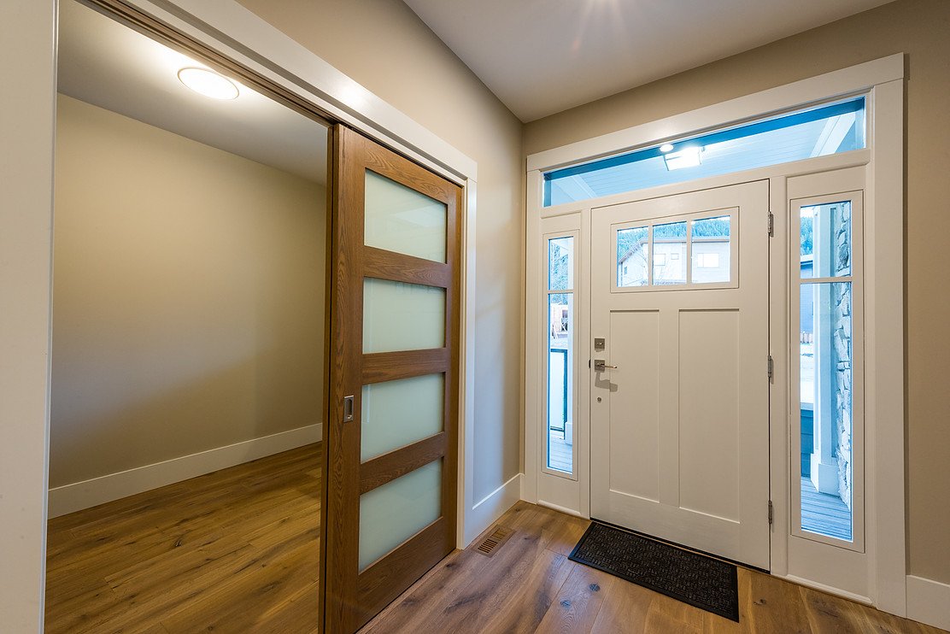
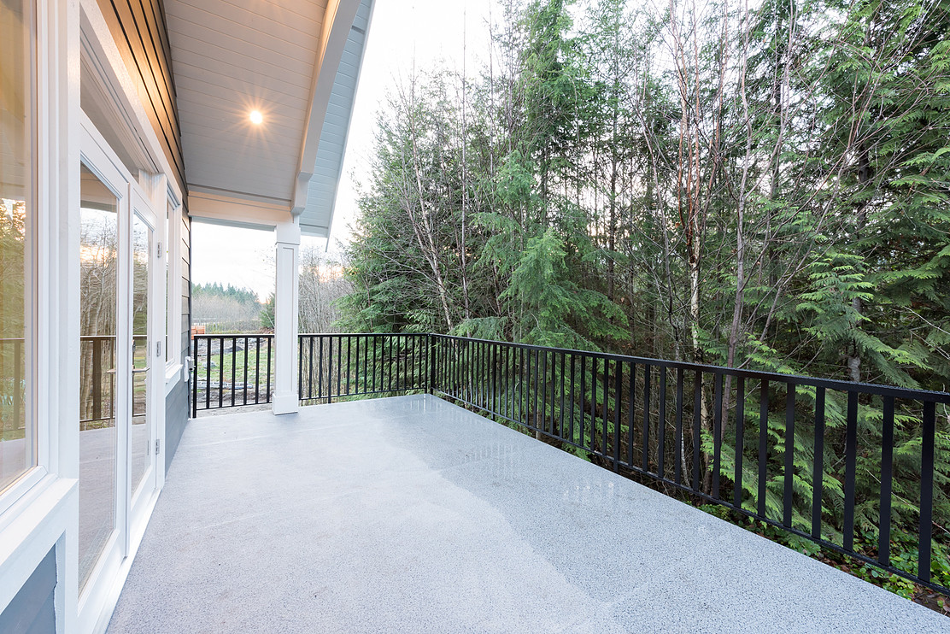
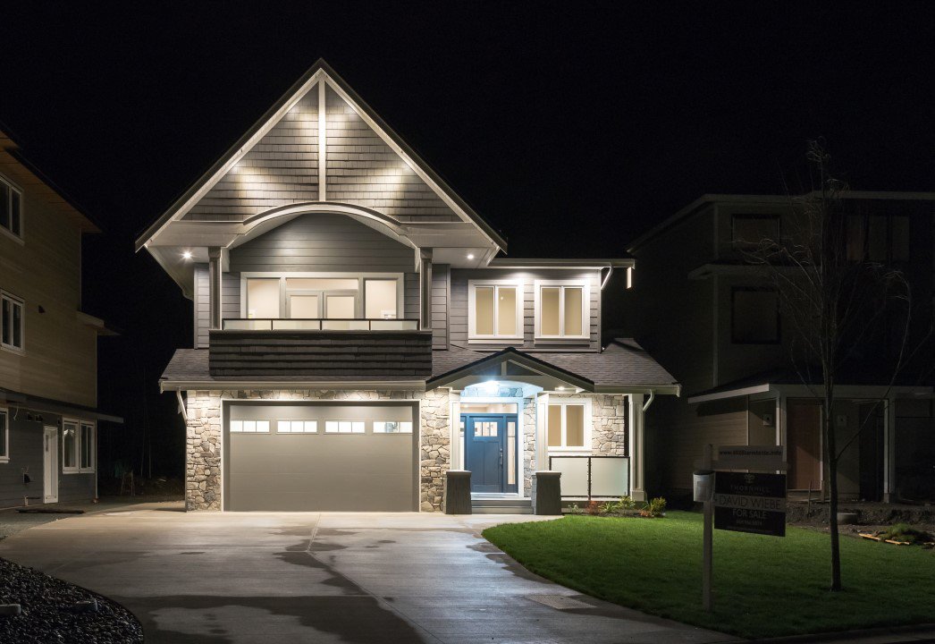
Architectural Design: Potts Design & Co.
Construction: BBR Contracting

