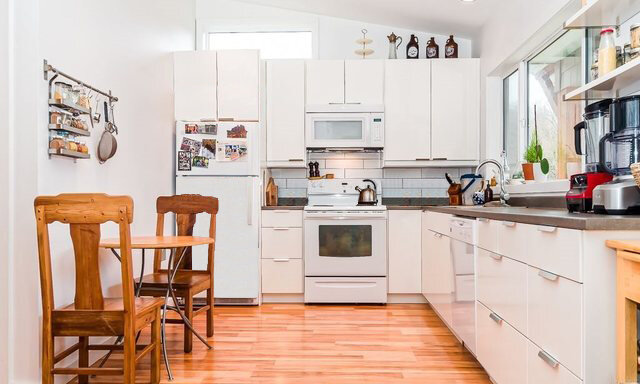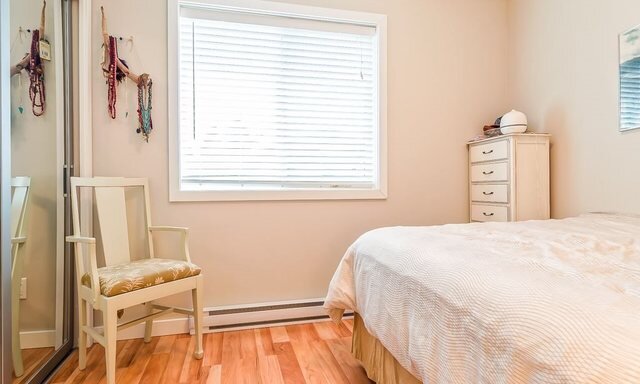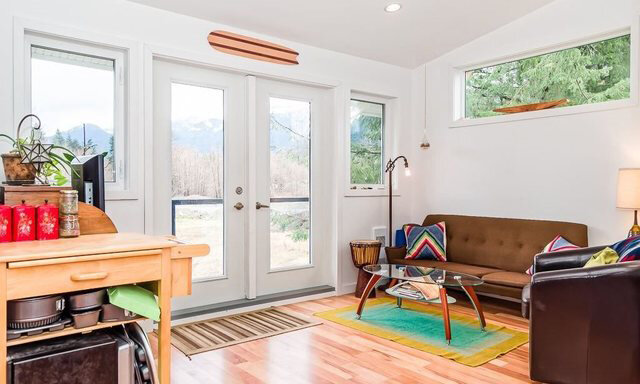Coastal Cape-Cod Carriage Home Design
ABOUT THE DESIGN
For this project, Laramee, we worked with the homeowner on the conceptual design, including a 3D model, and construction drawings for the building permitting and construction. Designed back in 2013, the scope was simple: maximize the allowable living space (at the time was 600 sf.), keep the cost of construction low, and give some character to this rural setting.
ABOUT THE HOME
Close to beaches of the Squamish River, on a quiet, scenic and oversized (14,935 sf) lot, we turned away from the primary A-frame resident and designed a Cape Cod style carriage home with character. The trellis takes your eyes off the garage door and the asymmetrical roof line creates the definition of the shed dormer as well as creating better coverage of the exterior stairs. Designed over a 2-car garage with ample storage, a surprisingly spacious in 600 square foot, 2 bedrooms and 1 bathroom suite with a beachy, open living space and a large, partially covered rear deck that overlooks a small farm acreage. This little income generator was rented within days, for more than what they expected, and allowed my clients to enjoy a little more freedom in their lives.



Architectural Design: Potts Design & Co.
Photography: Dirk Erkau Photography

